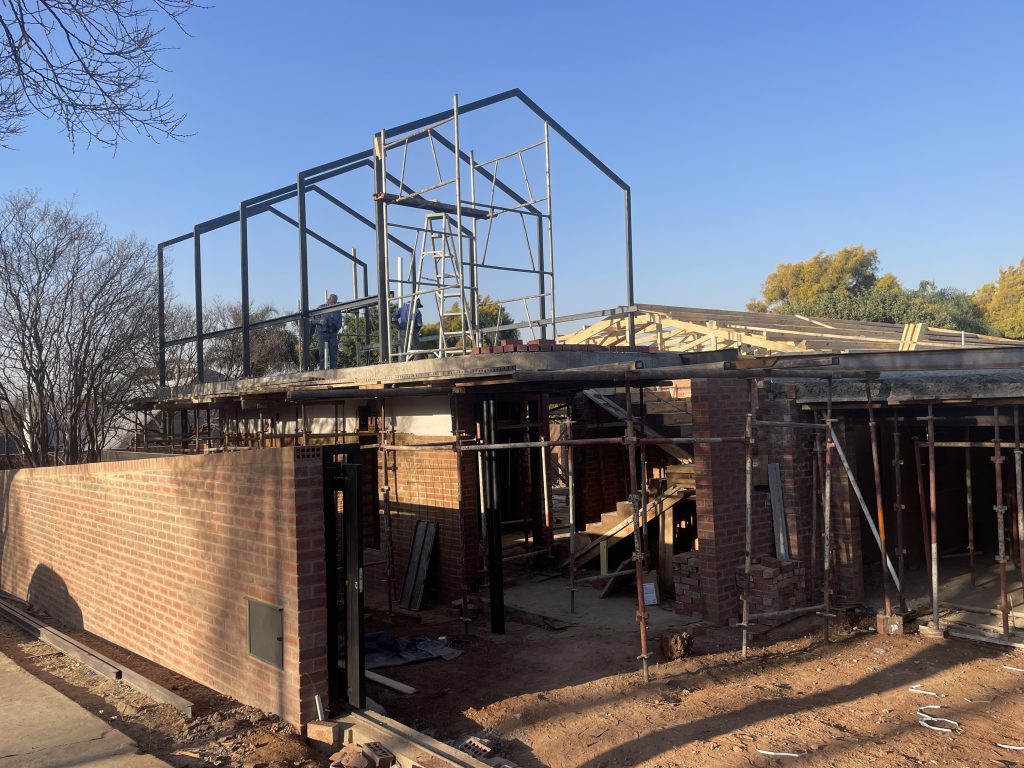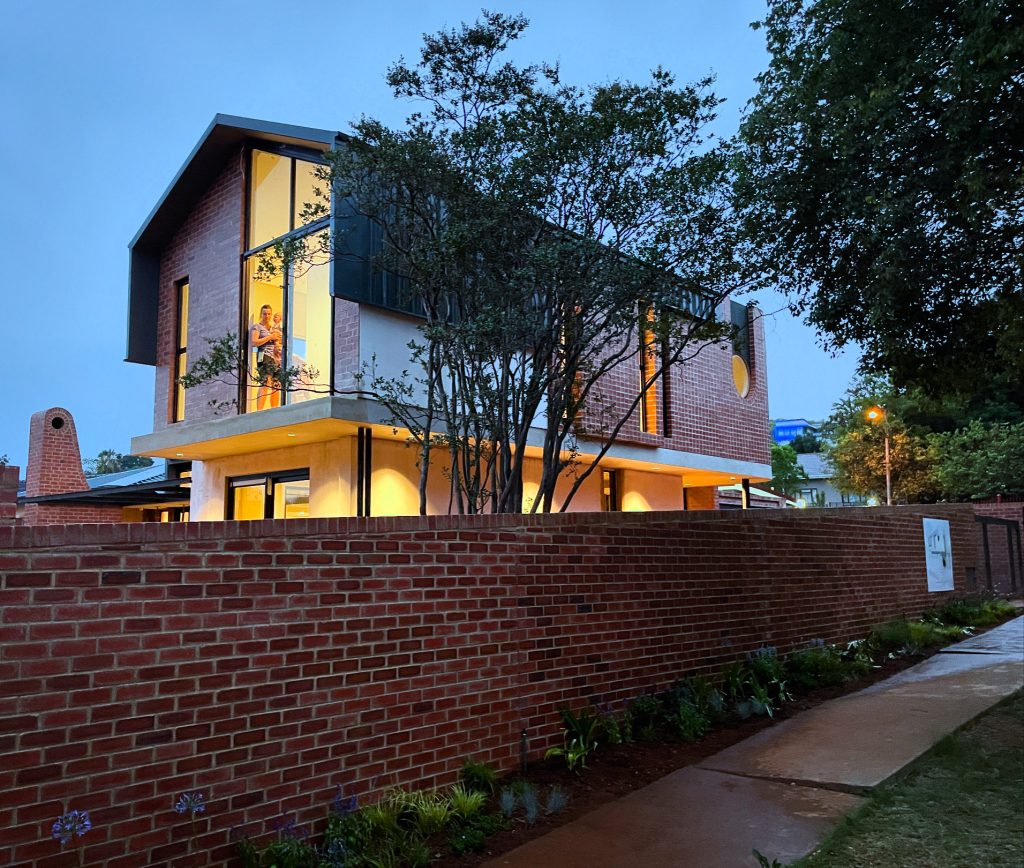By Renier Botha
Photos by Space and Shape
True to its name, Groenkloof is one of the greenest suburbs in Pretoria, and in this article, Space and Shape SA’s Renier Botha, explains the how and the why.
In Groenkloof you will find a unique curved face brick facade that turns heads as people wander the leafy streets, enjoying the greenery. It’s no wonder: the late afternoon light catches the brick texture, revealing the craftsmanship of the masonry, and a round oculus window frames the tree line of the surrounding properties.
When we first visited the property, we noticed that the old 1960s-built house was well oriented, with good solid bones that we could work with. The old red Harvey tiles needed replacing, and the old layout divided the kitchen, dining room, and lounge and allowed no connection to the outdoors.
Core concept
The new layout was designed around the kitchen, the home’s center. The island echoes the curved brick facade that leads towards the front door. Turning out from the lobby, you enter an open-plan kitchen, dining, and lounge area with full-height, north-facing sliding doors connecting the covered pergola stoep with the indoors. The lounge and dining volume is accentuated by a sloping wood-clad ceiling that scoops northern light in through clear story windows and washes light deep into the kitchen area.
The kitchen boasts a breakfast nook area finished in oak to match the built-in cupboards. The laundry area is situated behind the kitchen and links to the newly built double garage.
Three bedrooms, two with en suite bathrooms, are situated on the ground floor. There is a guest bathroom for the third. On hot Pretoria summer days, the 2.4m high doors can be opened for a cooling breeze, creating a seamless flow to the garden.
The floor textures were carefully chosen and placed to create space in the open-plan living areas (a 600x1200mm tile), warmth in the entrance lobby (herringbone brick tiles), and vinyl in all the bedrooms for a soft, warm feel underfoot.
Additional level
The existing house was extended using steel framing to accommodate a fourth bedroom with an en suite bathroom and a work-from-home space, all situated on the first floor.
As you travel up the terrazzo-tiled stairs, a kiaat wood handrail rises and takes the curve of the arched cutout. The circular window draws in light, filling the double volume. The work-from-home area is nestled between the staircase and the fourth bedroom and is not walled in, making the space adaptable; it can easily be converted into a lounge in the future.
This fourth bedroom is a contemporary, barn-like, metal-clad structure with a 3.5m shopfront window framing views towards Muckleneuk through the tree line. The ceiling slopes with the 25-degree pitch of the roof, creating a cathedral-like volume in the room. With its en suite bathroom, this bedroom creates a private suite perfect for visitors or teenagers.
The façade
The house was sensitively renovated, with the design and execution not demolishing everything in clear sight. We wanted to obtain something of the character of the old house, so the footprint of the house was mostly unaltered. The existing roof structure was reinforced but kept as far as possible. We used face brick for the new structure and kept rendered plaster to a minimum. The first floor addition roof and walls are clad in Storm grey Kliplok sheets, communicating the contemporary addition.
The house is fitted with a 5 000L backup water storage, and load shedding is mitigated with a solar heating system.
The garden
The original house had no connection to the garden, and there was a 1.8m drop from the house’s floor level to the garden level. The issue was solved by building a retaining wall and filling up the entire area to create a level garden surface connecting the outdoors with the indoor areas.
The new renovations aim to create a contemporary yet familiar family home with a strong connection to the outdoor greenery of the suburb. The new internal layout creates comfortable open-plan living with a seamless flow onto the covered patio, swimming pool, and garden.
Remodelling started in May 2024 and the rebuild was completed by February 2025.


Professional team
Client: Groenkloof Co-Op
Architects: Renier Botha – Space and Shape SA
Interior designer: Marique Botha of Space and Shape SA
Building Contractor: Renier Botha of Space and Shape Sa
Structural engineer: Hannes Claasens
Note: Principal architect, Renier Botha, can be contacted via email via info@spaceandshapesa.co.za



